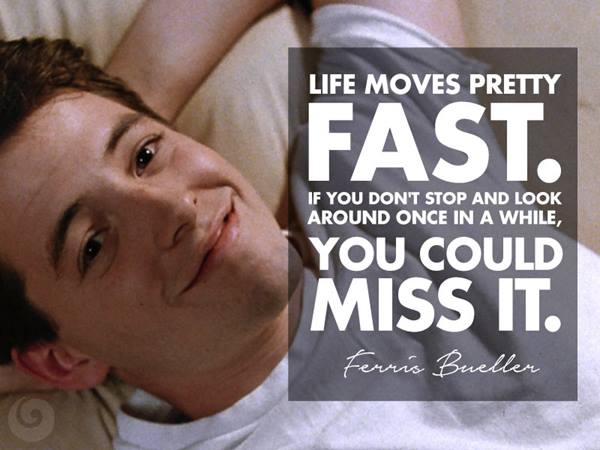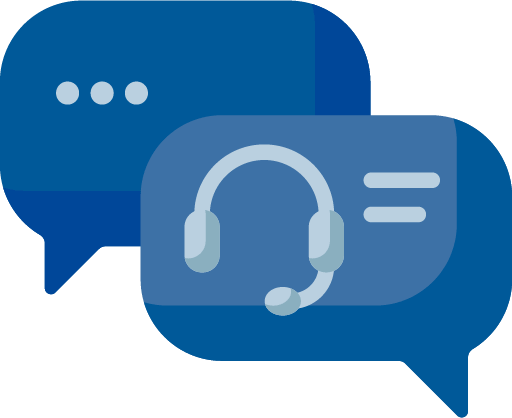
20 Years of MetaGeek, a brief and non-sequ...
Brian Tuttle
Wow, that _did_move pretty fast! I can't believe MetaGeek was founded 20 ye...
February 2010: MetaGeek moved into a new office, twice the size of our previous space. We had a large conference room for staff meetings, a small conference room for calls, a big reception area, and plenty of space for our employees.
February 2010: MetaGeek moved into a new office, twice the size of our previous space. We had a large conference room for staff meetings, a small conference room for calls, a big reception area, and plenty of space for our employees. Plus, it had an extra garage/warehouse section that added an additional 1500 sq ft. We figured we’d be able to stay put for at least three years.
As the days passed, we had to move the large conference room from inside the office into the garage space, along with shipping and inventory, in order to make room for more employees.
April 2011: We quickly realized we were growing out of our “new” big office when we had filled the entire office with desks (and some even in hallways) and decided it was time to start looking for another space.
The Geeks are avid readers of Joel On Software, so our quest for a new office was heavily inspired by Fog Creek Software’s amazing office (more pictures) and we had high hopes.
As we set out to find our new home, most of the spaces we looked at were designed to be cubicle farms or were chopped up into tiny offices with no exterior light into half the space, which was no good.
Our goals for the new office were:
August 2011: After many months of searching, we finally found a great third-floor location in a historical downtown Boise building with a landlord willing to do major tenant improvements for us – allowing us to create an office that met all of our goals!
Our office was originally two separate suites, which we combined into a single office. We also tore out some of the small offices around the exterior in order to open up the interior more. We added more interior windows to let light flow through the private offices into the hallways.
My fabulous wife Holli expertly coordinated all of the interior design including carpet, paint, blinds and furniture. Outfitting the office required many trips to all of the “close” Ikea stores in Portland, Seattle, and Salt Lake. The end result is a beautiful space that feels modern yet approachable. Thank you Holli!
We decided the new office also needed new desks custom-built for pair programming (more on this coming soon). In our old office, the software team worked in a space we called the “Code Cave” – but with all of the awesome natural light in the new office we couldn’t call it a cave anymore – so now we have a Code Kitchen 🙂 We added power and network drops from the ceiling so that the desks can be easily rearranged as teams morph for different projects.
Flanking the Code Kitchen are scrum rooms; each team has their own space so that the whiteboards can be left for as long as necessary without the worry of someone else accidentally erasing a design in mid-sprint.
The Food & Leisure area is large enough for the entire company to eat lunch at the same time – perfect for brown bag lunches and events. The cupboards and fridge are kept stocked with snacks and lunch food. Tucked in the corner is our bike rack, which we’ve already outgrown! During August and September, the bike rack regularly filled up with a couple bikes crammed in along the opposite wall (our bike commuter team).
In the northeast corner of our office is our Library! (the exclamation mark on Library! is a Boise thing…) with the most amazing view of the Idaho State Capital and the Boise Foothills. My mom tried to convince me to turn this room into my private office, but the view is too amazing to keep for myself 😉
In the middle of the office is the reception area and our Product Roadmap. Behind the reception area is the Shipping Room. We added an extra door to improve access for our daily FedEx shipment. Our conference room has a glass ceiling with lots of natural light. The south end of our office has a hallway lined with offices on either side where the business folks live along with the Interference Lab.
August 29th 2011: All moved in! The MetaGeek office may not exactly like Apple’s forthcoming spaceship headquarters, but for a small startup in Boise, it’s pretty awesome! 🙂
Subscribe to Signifi Personal.

If you're ready to take control of your Wi-Fi and make it feel like magic for your users, we are here to help.